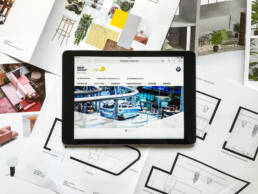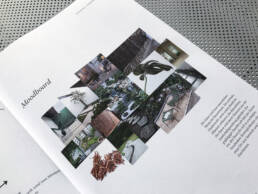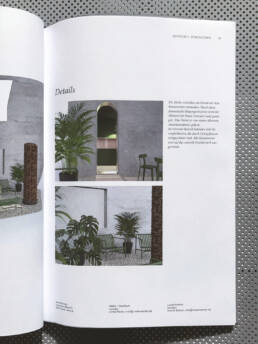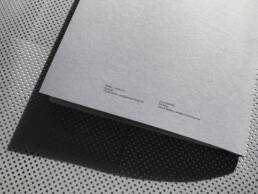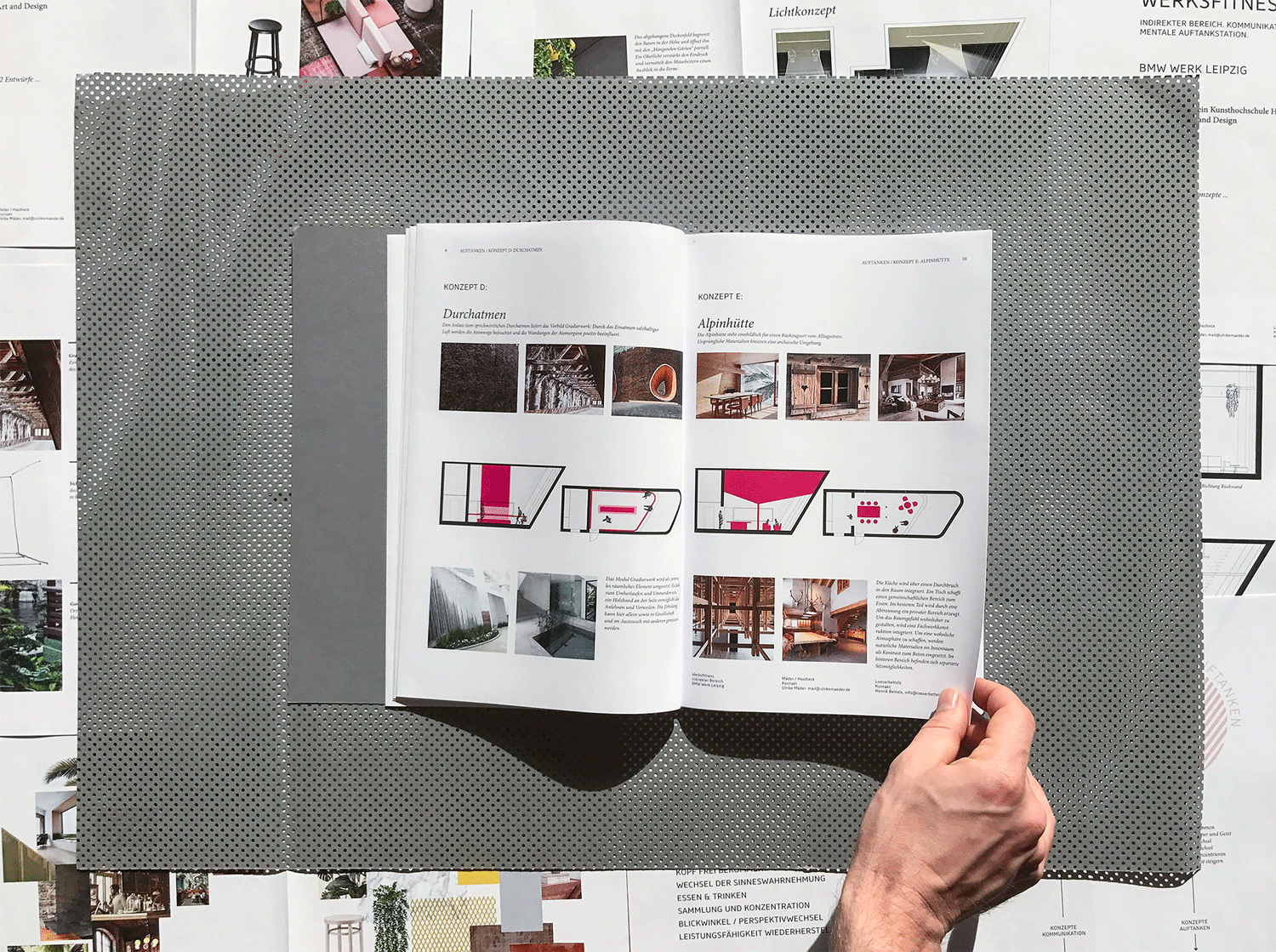
Pausenraum BMW Group
Das BMW-Werk Leipzig ist eine der modernsten und nachhaltigsten Automobilfabriken der Welt. Im Zentralgebäude, entworfen von der renommierten Architektin Zaha Hadid, befindet sich das Kommunikationszentrum des Werkes. Ein Fließband durchdringt den gesamten Gebäudekomplex und macht die Fertigungsprozesse transparent. Das Anliegen des BMW-Werkes Leipzig war es, gemeinsam ein neues Konzept für einen Pausen- und Küchenbereich zu entwickeln. Entstanden sind zwei Konzepte, die dem Mitarbeiter einen Ort zur Kommunikation sowie zum Durchatmen eröffnen. Im Sinne des besonderen Gebäudecharakters bieten die Entwürfe einen unkonventionellen und innovativen Ansatz der Raumgestaltung.
FürBMW Group Werk LeipzigPartnerMäder/HaslbeckJahr2017FotosloeserbettelsLeistungInterior Design
